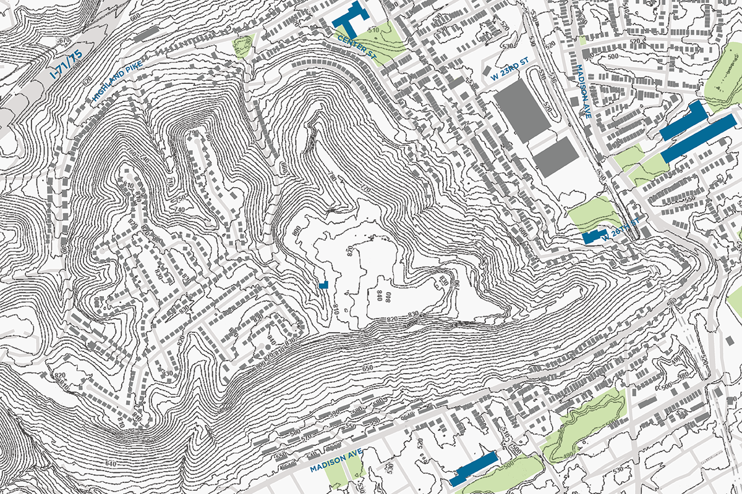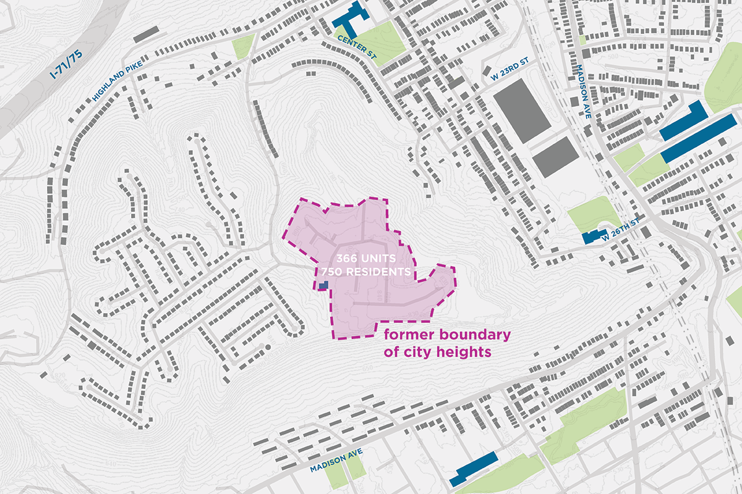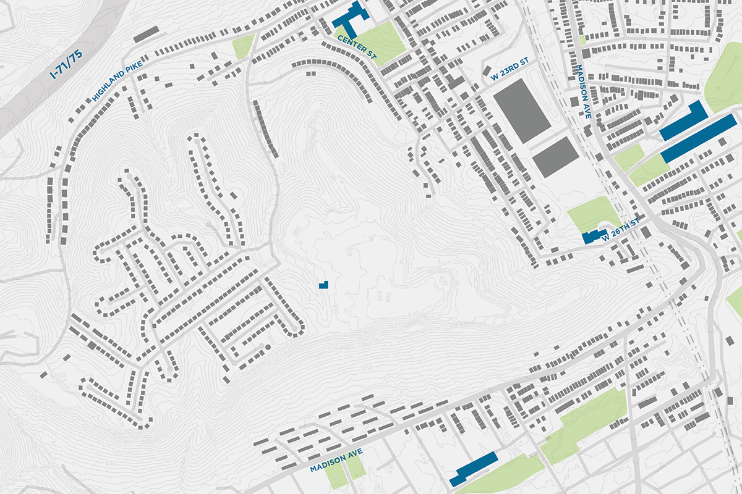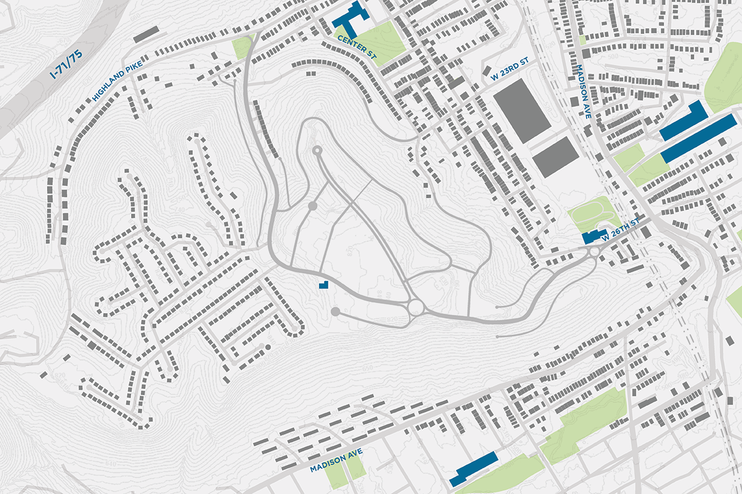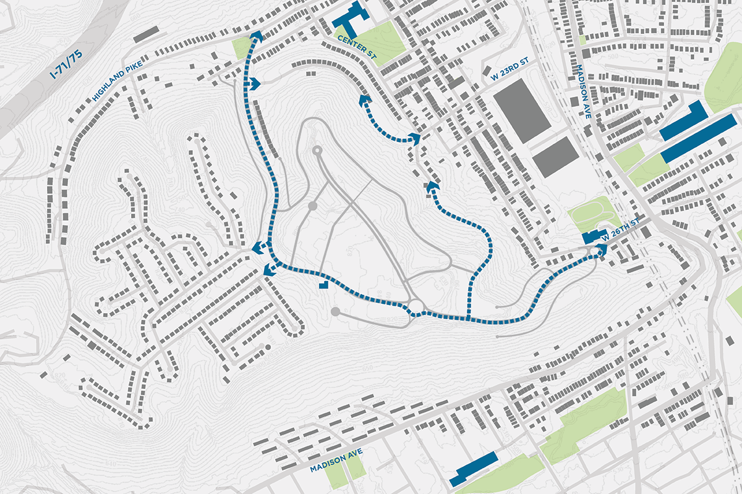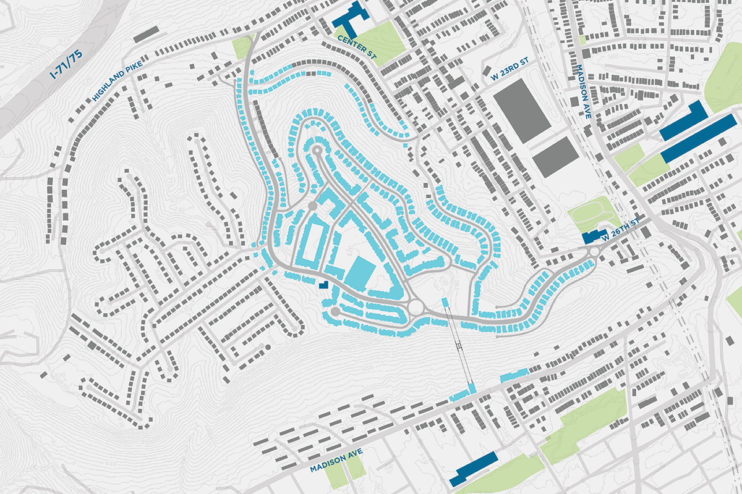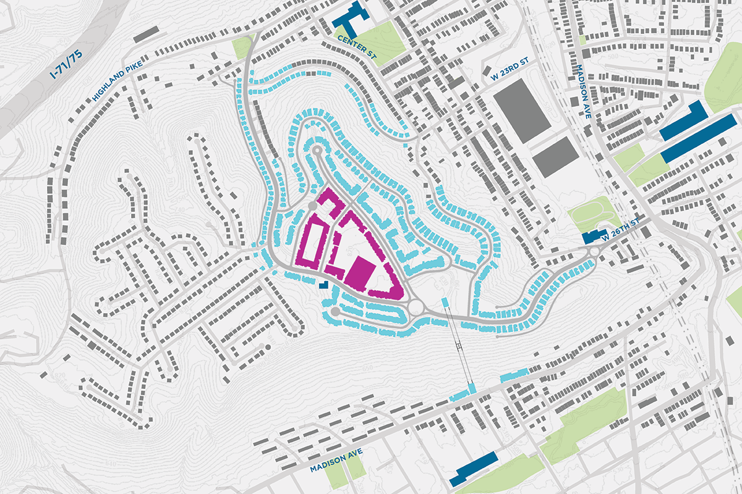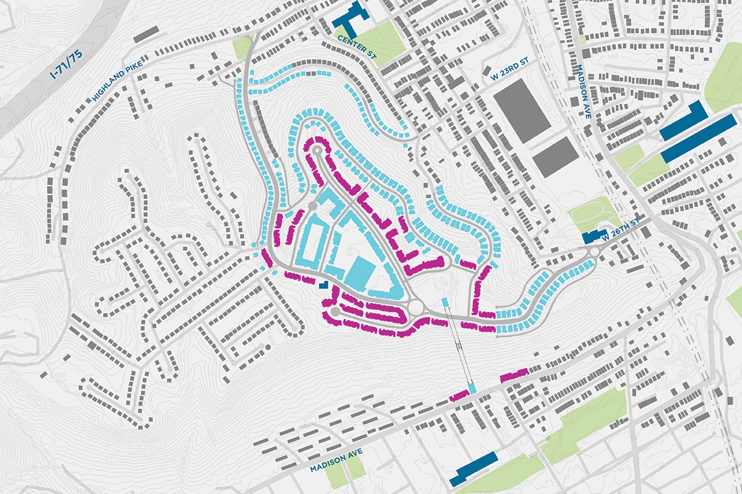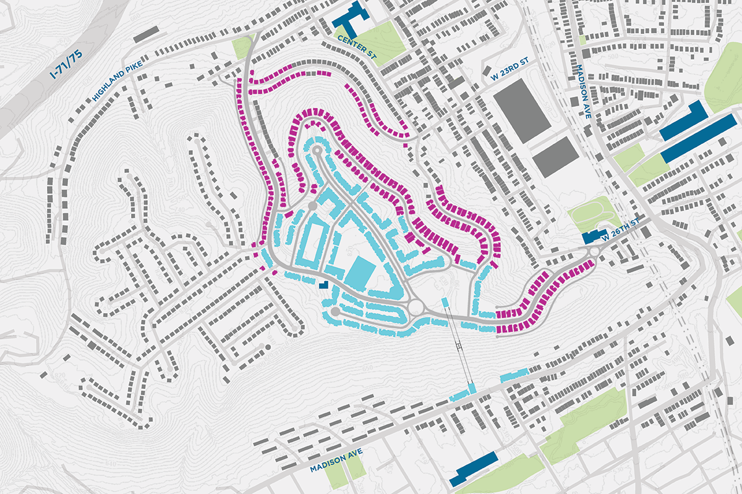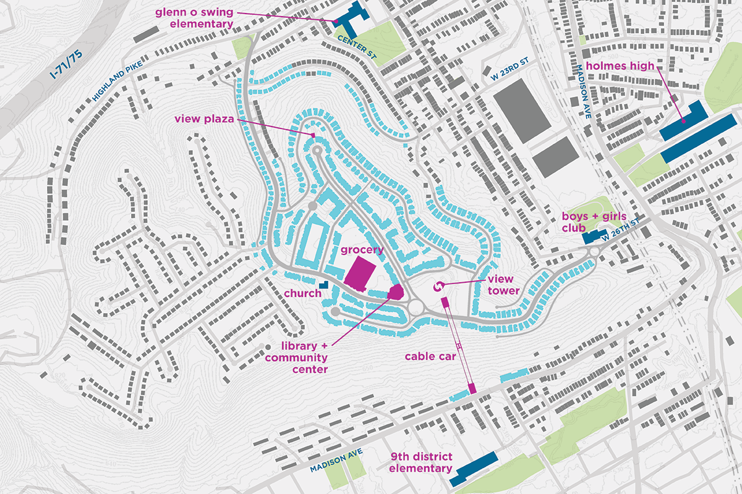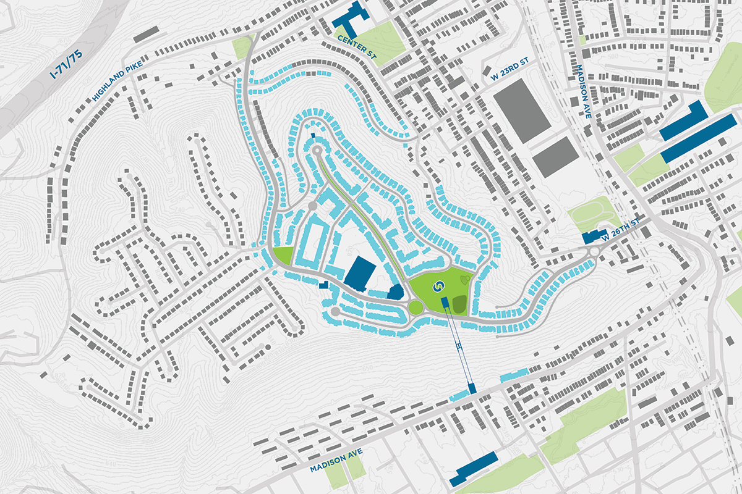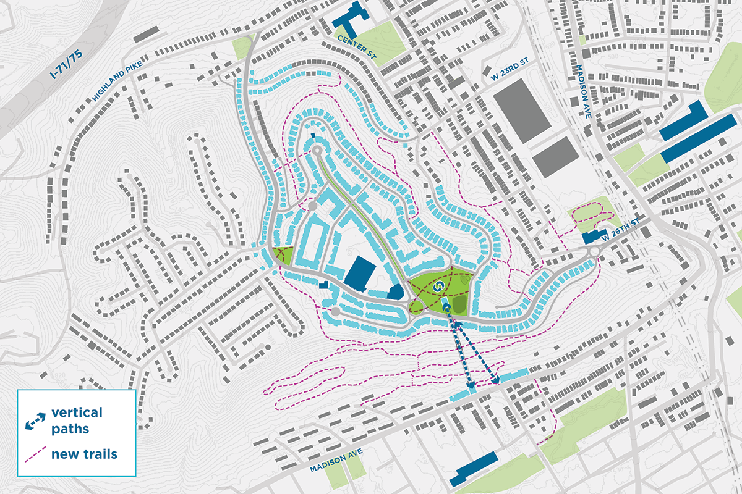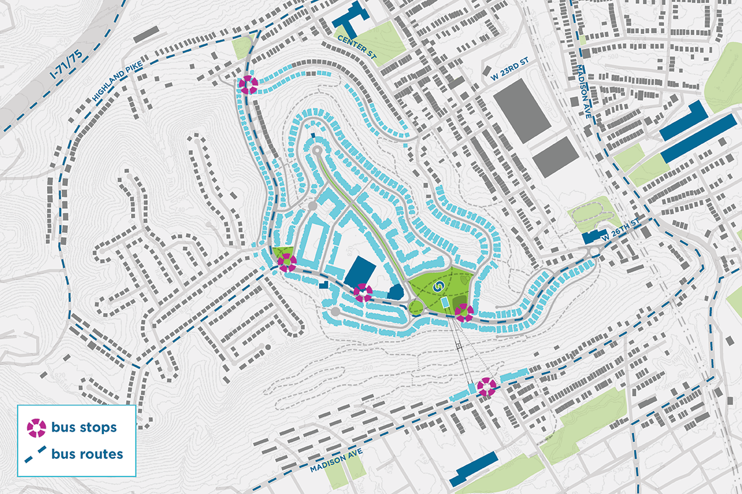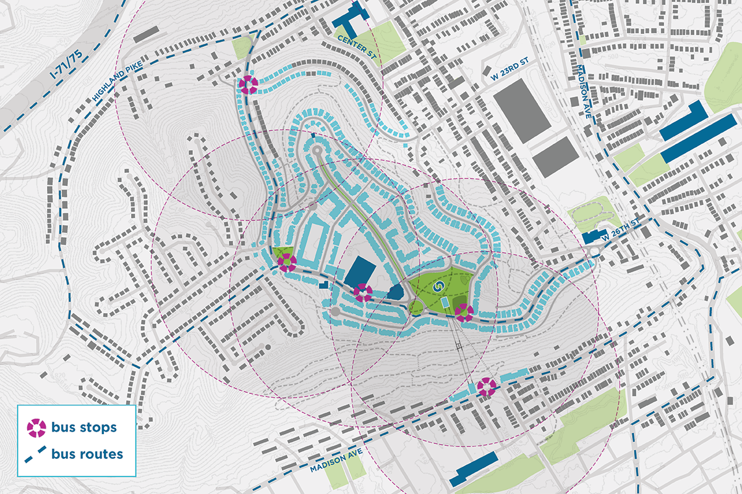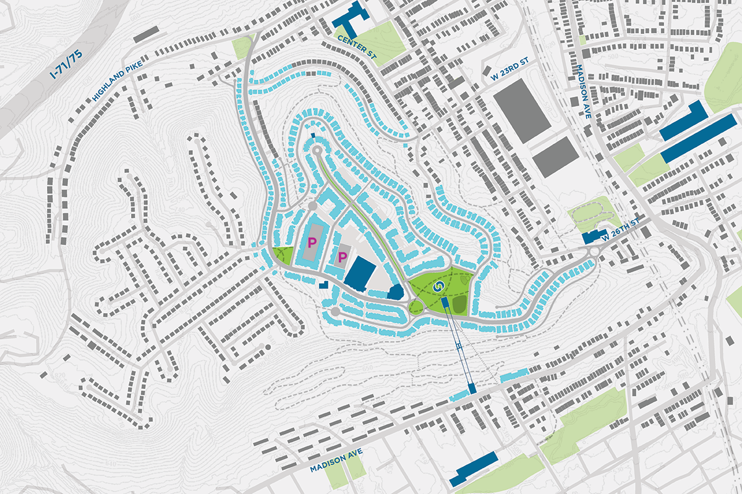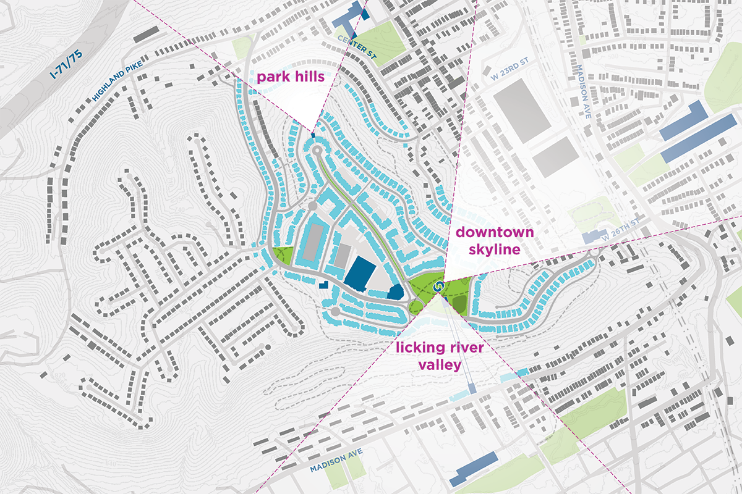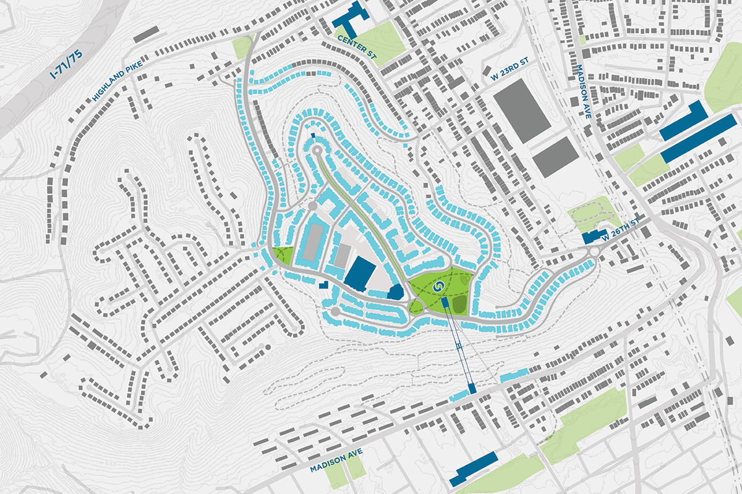City Heights – Part 2
Recap
ICYMI we wrote a blog about City Heights a month or so ago. In that blog, we described how isolated the City Heights low-income apartments are from the surrounding Covington and Latonia.
CITY HEIGHTS EXISTING
H+W PROPOSED MASTER PLAN
City Heights, a Re-Imagined Community
Residential:
Rather than a residential mono-culture of townhouse-style apartment units, the proposed City Heights redevelopment will provide a variety of housing types for the diverse population that calls the city home, everything from studio apartments to multi-bedroom single-family houses. A portion, 20 to 30 percent, of the residential dwellings is proposed for low-income housing. Better efficiency with the use of the site will create higher density and generate more tax revenue per acre, as well as becoming valuable assets for surrounding communities.
+ Existing population is approximately 750 in 366 housing units.
+ Proposed population is approximately 3,800 in 1,640 housing units.
+ 15% of apartment units will be studios, 35% one-bedroom, 35% two-bedroom, and 15% three-bedroom.
+ 200 Two-to-Four-bedroom duplexes and townhouses are proposed.
+ 240 Three-to-Five bedroom detached single-family houses are proposed.
Mixed-use/ Commercial/ Business/ Civic:
The creation of a higher residential density would support a new small business district, the new City Heights.
Anchors of the site include:
+ A signature park at the highest point of the site with a multi-story observation tower, top terminus of an aerial tram, a large central plaza, an amphitheater with sweeping views of Peaselburg Wallace Woods, the Ohio River basin, and a large playground,
+ A community center with a health clinic, library, and community services at the main central roundabout,
+ A 40,000 square-foot supermarket in a mixed-use building with structured parking,
+ An enlarged Boys and Girls club serving additional residents as a recreation center,
+ A community space with a public terrace at a signature apartment building,
+ A walk-able main boulevard through the middle of the site, with mixed-use retail,
+ A daycare at the entrance to the site, serving the neighborhood and adjacent neighborhoods.
Additional support services and spaces would include:
+ A small park at the area where the new neighborhood joins with the existing Monte Casino neighborhood to the southwest.
+ Parking relegated to the rear of buildings in courtyards or along alleys with basement garages, with some structured parking in the middle of the site where the highest densities are located.
+ An additional set of two mixed use buildings at the edge of the site along Madison Ave, drawing people from Latonia into the area.
Existing building to remain:
+ The only existing building at City Heights being proposed for preservation is the Ida Spence United Methodist Church, built along with the rest of the complex in the 1950s. The church would serve as a reminder of the site’s history as a public housing project and as the site of the Monte Casino Monastery in the 19th Century.
Green Space:
+ Green Space and Parks described above are integrated into the project to allow residents a cultivated green-space that is usable and attractive, while leaving many wooded hillside areas largely undisturbed. This will give residents access to adjacent natural areas, while still benefiting from convenient access to Covington and Cincinnati. The natural areas will no longer be inaccessible but will become trail systems through existing natural terrain becoming a community asset for all to enjoy and enable healthy lifestyles. Think Stanley Park in Vancouver or Forest Park in Portland, Oregon, or, more locally, the Mount Airy Forest. That is the sort of space this will be.
Site Access:
Bike, Pedestrian, and Transit access are major consideration. The scale and density of the project, combined with proposed improvements to existing routes up the hill and the addition of new routes will provide better access via these modes of transportation, and help reduce reliance on automobile transportation.
Access and transportation to City Heights would be improved by connecting and widening Benton Road toward Warren Street and W 26th street. A boulevard through the site with mixed use on the ground floor would create a lively place to walk around.
Traffic will be dispersed via new connections to surrounding neighborhoods, preventing existing roadways from being overwhelmed. Additionally, the design of the development and the inclusion of “neighborhood commercial” and retail space will facilitate and encourage non-automobile forms of travel.
The site sits on an existing bus route that will be re-routed to run along 26th Street rather than down the hill on Benton Road. The existing bus service on 19th Street and Highland Pike will be retained and three new bus stops are proposed in the middle of the new hilltop development.
Additional transit in the form of an aerial tram or incline railway will provide easy access from the bus routes along Madison Pike, and neighborhoods south of Madison Pike in Latonia.
Better connectivity to surrounding neighborhoods including Monte Casino, West Latonia, Wallace Woods, Peaselburg, and Levassor Park. This will allow residents of these neighborhoods to benefit from and support the improvements to City Heights, as well as improve access to these neighborhoods and their various institutions and community resources for residents of City Heights.
