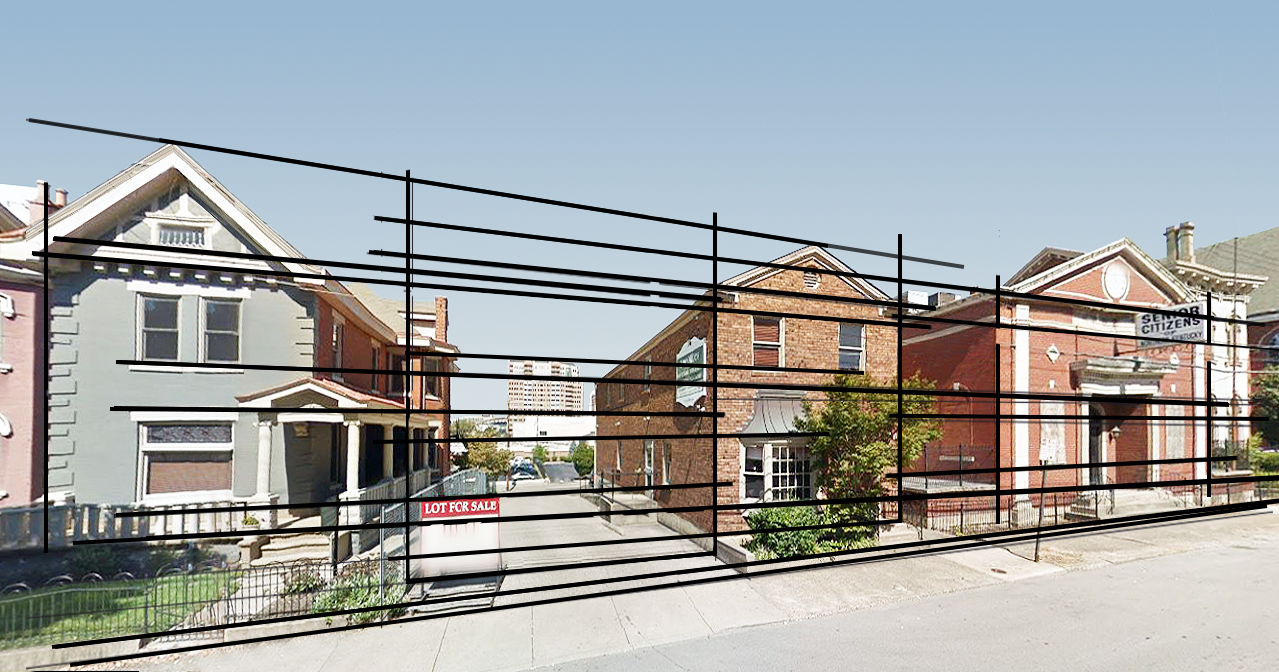A couple of years ago we wrote about Development in Historic Neighborhoods. In that discussion, we focused on developing an architecture that was clearly reflective of a community’s character. From that post we developed two architectural responses: one in Ludlow exploring a community’s historic vernacular, and the other in OTR as a reaction against traditional historic design guidelines. Since then, we’ve continued to investigate how modern architecture could react to a historic context because we believe the stuff we build now should reflect our point in history.
As we discussed in the OTR competition, cities develop incrementally over time. As new buildings are constructed, they utilize the construction practices, materials and design trends of the period. Our country is relatively young, but the distinctions between Georgian (1700), Neo-Classical (1770), Victorian (1880), Art Deco (1920), and Modernism (1950) are recognizable. Covington has a large concentration of Italianate and neo-classical architecture from the late 1800s to early 1900s, which demonstrates a significant period of growth and development in our city. In this new period of urban renewal, it begs the question, “What is the architecture of our time?”
Perhaps we’re too close to it. Maybe with the advent of Historic Preservation and design review we’re not building much of it. Don’t get us wrong, we love historic buildings. We love preserving them and reinvigorating them. And while building new in a historic area demands contextuality, this is not the same as replication, which is too often the knee-jerk response.
As an extension of our OTR proposal, we looked at a random site in Covington to see how we might explore these concepts:
Design
1. Research Sanborn Fire Insurance maps for historical building footprints.
2. Look at the heights of buildings in the immediate context. Drawing horizontal lines from building elements can begin to inform a grid or matrix of the context as it crosses the vacant site.
3. Analyze the existing buildings for distinct massing and architectural elements to help us understand contextual design opportunities of mass and form.
Our goal is to create an architecture that responds to the existing context without replication or being referential, by creating something that “fits” but is clearly contemporary and appropriate for our point in history.
So … what do you think? It’s very different from most urban construction – but mostly because there hasn’t been a lot of new construction built since the initiation of historic guidelines and design review in the 1950’s. There’s a pronounced gap of contemporary building “design” in our cities between 1950 and now. We need to get back to building incrementally so architecture of every decade is represented in our cities. We can start here, or not. But let’s start somewhere.



