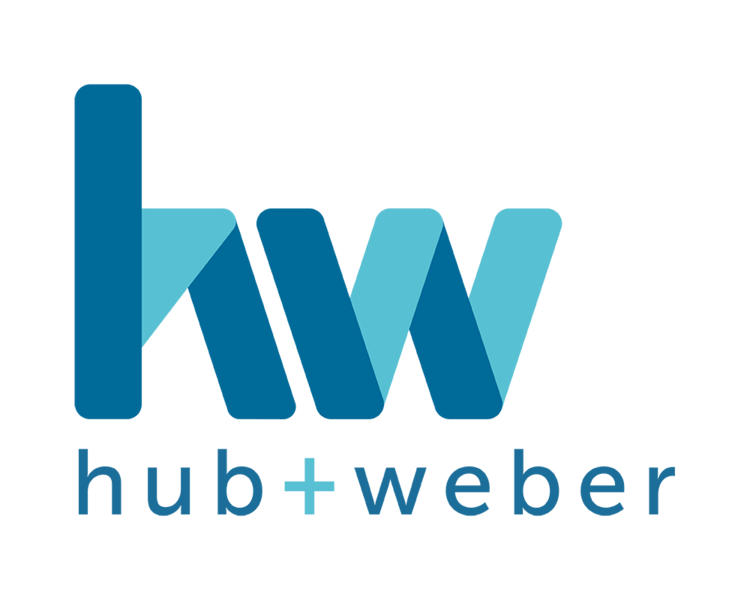So…. we had this really crazy idea about putting FC Cincinnati in Covington. And some of you thought it was an excellent idea, and some of you thought this was the stupidest thing you’d ever heard of. How were we going to make this giant structure work in the middle of Covington? Well, now that everyone knows it’s not going to happen, we want to talk about that.
From a design perspective, the integration of large-scale developments like convention centers, casinos, shopping malls, or stadiums into a city’s urban fabric hasn’t always been done well. Large scale developments typically have the following problems relating to the surrounding context:
· Big buildings with extensive massing. This creates a scale that is out-of-balance with the existing buildings. There’s commonly a monolithic use of materials that reinforces the large scale.
· An inward focus that isolates from the surrounding city. Often the goal is to get people inside the big building and keep them there. With the inward focus, there’s little need for windows or other engagement with the public space.
· Parking lots, garages, or other parking structures which create physical barriers that make it difficult for people to walk to, or around, the large development.
· A single use. People uninterested in that use have no cause to interact with the building. Compare this to buildings that have a mix of uses – The 5/3 center in Fountain Square is populated by bankers, but many people reading this article have probably eaten at the Graeter’s on the 1st floor. A mix of uses activates the building for people uninterested in the primary use.
Covington’s IRS Submission Processing Center is a great example of a large-scale development that disrupts the city’s urban fabric. It’s factory-like appearance with a sprawling single story building with deep setbacks on every side and an inward focus. It ignores the existing streets and alleys and merges all the space together to create one “superblock” which occupies about 4 city blocks. It bears no relation to the adjacent, taller buildings, the historic smaller buildings, the river and geography, and - it’s gated.
Two of the fundamental issues with large-scale developments like these is that they ignore contextual design and don’t understand placemaking. Contextual design means that a building acknowledges its surroundings and bears some sort of physical relationship to the adjacent buildings and urban fabric. It doesn’t mean that buildings should look “old” or mimic the existing buildings.
Well-designed big developments can fit into a city’s urban fabric and enhance the sense of place. Good developments typically share the following elements:
- The building acknowledges the existing street network and supporting streets.
- Large buildings are integrated into existing fabric of smaller buildings and street grid through manipulation of massing, materials and use.
- Materials are compatible with materials used in the surrounding urban fabric.
- Access points and view vistas (to and from) are not just acknowledged, but accentuated and celebrated. Buildings oriented to focus on an iconic building, skyline, or natural feature reinforce the local sense of place.
- The building has an activated street level and edges.
- Space inside the building at the sidewalk level adjacent to public space are programmed for use by passers-by.
- Pedestrian access is integrated into the design, and there is pedestrian continuity from the large-scale development into the adjacent urban fabric.
- There is a mix of uses that keep the building active when the primary use is inactive, making the building appealing to more people, over a longer period and over a broader distance.
- Providing access to public transit to reduce reliance on parking accommodations for large groups of people.
An example of a good large scale development that fits in with the adjacent urban fabric is the San Francisco Giant’s AT&T park. The large windows, entry tower, and stepped-back rooftops break up the building’s massing. You can see the transit stops, located in the middle of the existing street network, right in front of the building. The building’s siting reinforces the existing vistas including the view of a nearby drawbridge. The inside of the park is oriented towards the bay and boaters can be seen waiting for home runs to land in the water. The sidewalk level includes stores, offices, and a restaurant/bar.
When it comes to placemaking, streets and sidewalks are more than a means of reaching a destination. Great streets can be destinations in and of themselves. Buildings that misunderstand placemaking have massive blank walls, mirrored windows and uncomfortable setbacks. Misunderstanding placemaking is really to misunderstand human scale. Instead of having buildings that relate to human scale, the buildings are designed for an automobile scale, which is out of place in the urban core and degrades a high-quality sense of place. Every parking lot tends to look the same.
In the end, this isn’t just about design or placemaking. It is about building a community. Integrating large developments into a city’s urban fabric supports freedom of movement, high quality social interaction, a healthy lifestyle. This is good business too. Better design can lead to a larger customer base, a diversified revenue stream, reduced infrastructure expenses, a higher property valuation and an increased tax base.
Good urban design builds on our existing sense of place; Northern Kentucky and Cincinnati have wonderful natural and urban environments. They’re part of what makes us noteworthy. When we create buildings that support placemaking, the remarkable qualities of our community are enhanced. Accentuating what makes us unique gives people a reason to visit our community, experience the sense of place, and invest in NKY.



